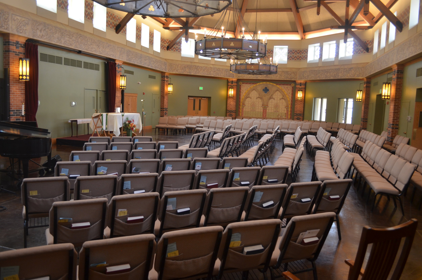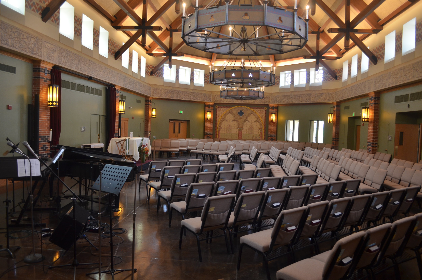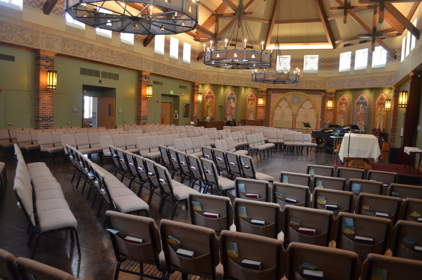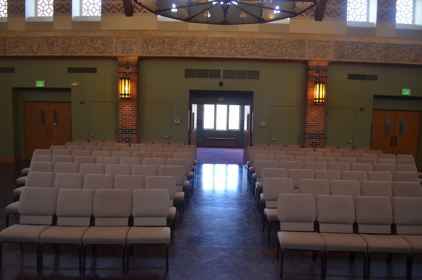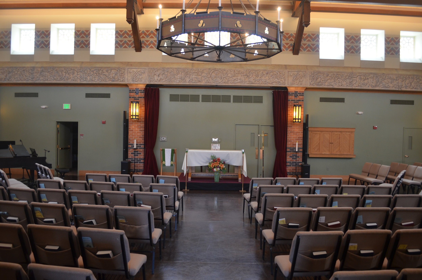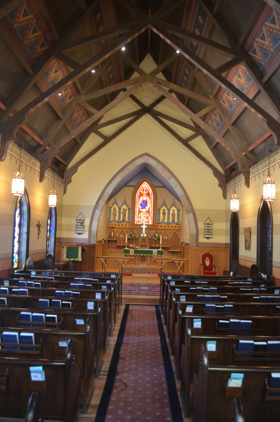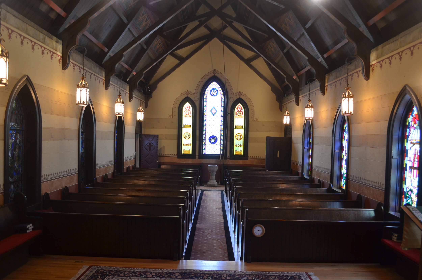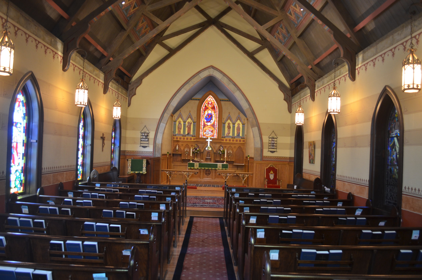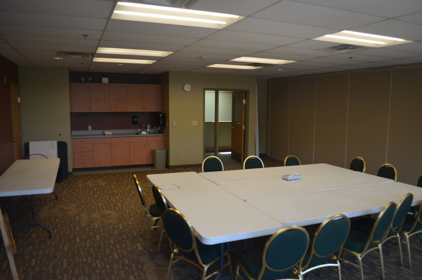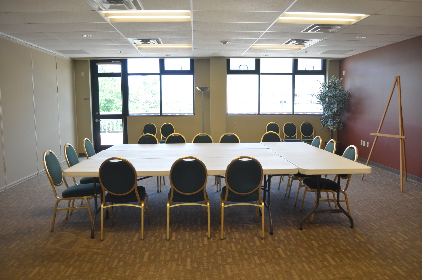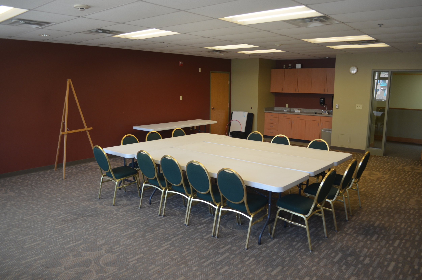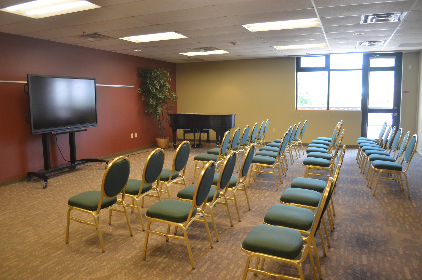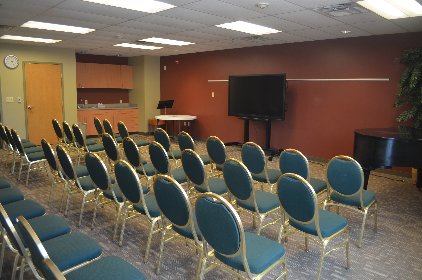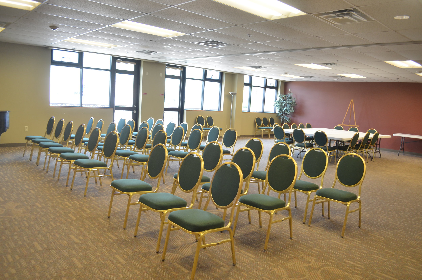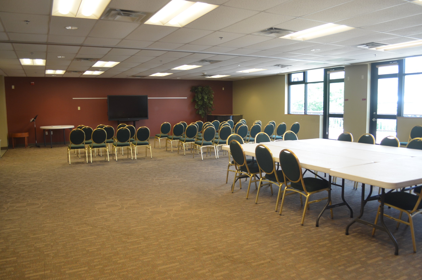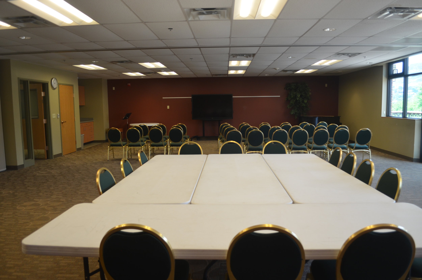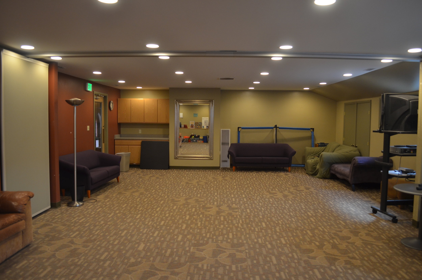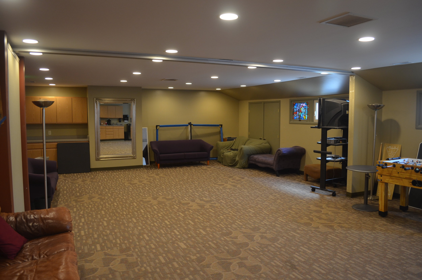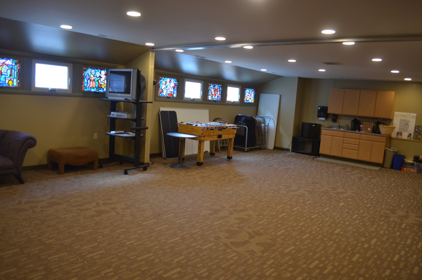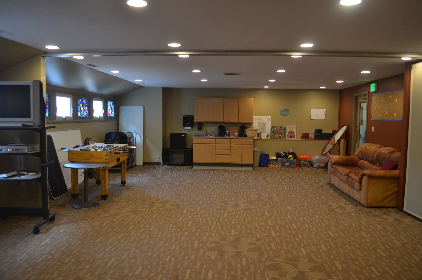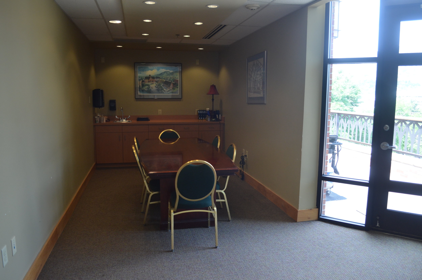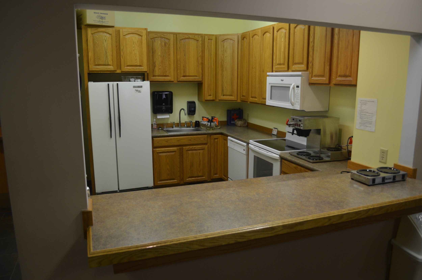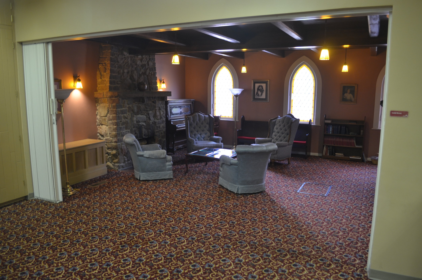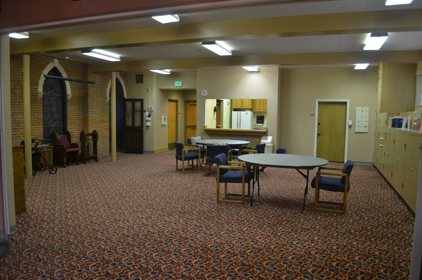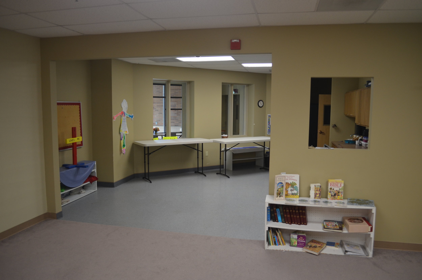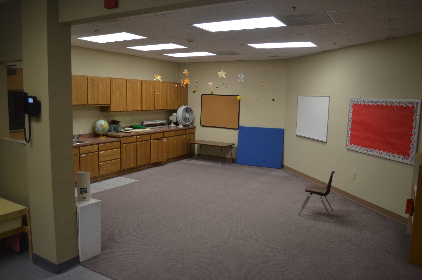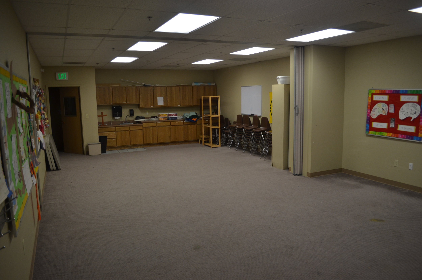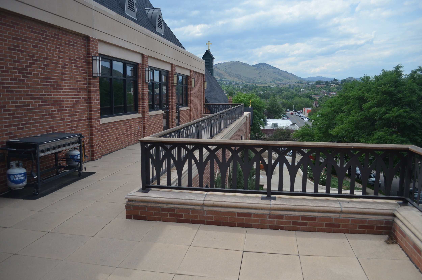Facility Use and Rental Information
Calvary hosts many events throughout the year, ranging from small board meetings, weddings, day retreats, and dinners for hundreds. Perhaps we can host your next event! Listed below are the venues we have available, as well as their amenities and capacities.
If you would like more information about Calvary hosting your event, please fill out our Event Inquiry Form.
If your event is a wedding please click here for more information.
After agreement is reached, you can make the deposits and future payments online per category:
Facility Deposit/Rental Fees: https://ppay.co/3eFh6uzDtjw
Security Deposit: https://ppay.co/851QfyYgu6U
Please contact business@calvarygolden.net or call 303-279-2188 if you have any payment questions.
Great Hall
The Great Hall is suitable for a variety of events, including dinners, concerts, large meetings, and more.
3000 square feet
250+ seats for presentation/concert
135+ seats for banquet
6' and 8' banquet tables available
8’ round tables available
Kitchen available (upon special request)
Audio/visual, piano (upon special request)
Celebration Plaza
A wonderful outdoor space for gatherings and celebrations big and small—perfect for concerts, receptions, weddings, and more.
A dozen café table and chairs adorn the plaza all year long, but the space can accommodate 100 folding chairs in rows, round table and chairs, or the setting of your imagination.
Community Rooms 1&2 with Balcony
Our larger set of Community Rooms are located on the same level as the Great Hall, and are often rented in tandem with it. They may be divided into two smaller rooms using an available partition; both open onto a great balcony that overlooks downtown Golden.
1500 square feet
100 seats for presentation
80 seats for banquet
6' and 8' banquet tables available
8' round tables available
Kitchen available (upon special request)
Audio/visual, piano (upon special request)
Community Rooms 3&4
Our smaller set of Community Rooms are located above our Historic Church. They may be divided into two smaller rooms using an available partition.
Capacity for Around 25 Seated at Tables
6' and 8' Banquet Tables Available
6' Round Tables Available
Historic Chapel
The Historic Chapel was built in 1867, and is a beautiful and historic structure perfect for a recital.
1200 Square Feet
Capacity for around 90
Piano available (upon special request)
Parish Hall
The Parish Hall is located directly next to the Historic Chapel, and is often used as a reception area for events taking place there. It has a small kitchen, including a stove, oven, and refrigerator.
Capacity for around 20 seated at tables
6' and 8' banquet tables available
6' Round tables available
Small kitchen access
Classroom A
600 square feet
Capacity for around 20 seated at tables
6' and 8' banquet tables available
6' Round tables available
Sink
Classroom B
950 square feet
Capacity for around 20 seated at tables
6' and 8' banquet tables available
6' Round tables available
Sink
Balcony
The Balcony is located just outside the Great Hall, and has doorway access to Community Rooms 1&2. It is often used as an overflow or outdoor area for receptions.
750 square feet
Capacity for sround 30 seated at tables
6' and 8' banquet tables available
6' Round tables available
Kitchen access (upon special request)
Grill
Board Room
A small conference room, located on the same level as the Great Hall.
Capacity for 8-10 seated
Sink
More Pictures
(click to expand)



